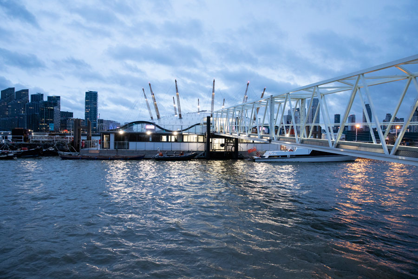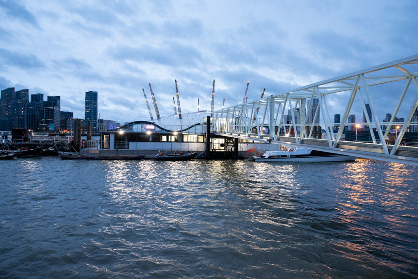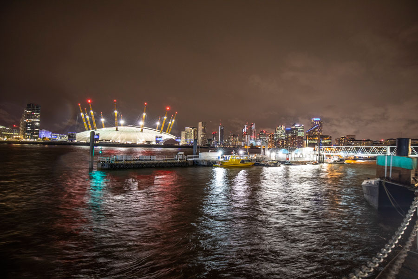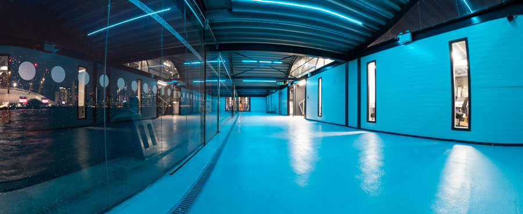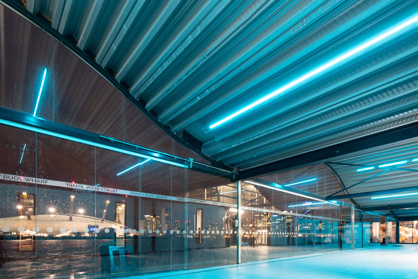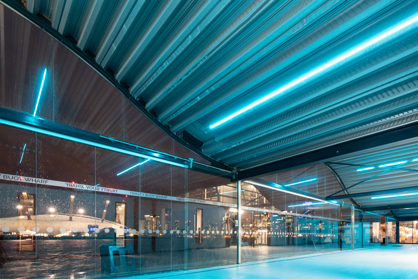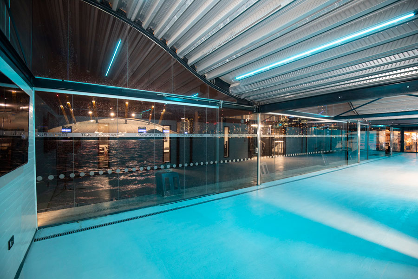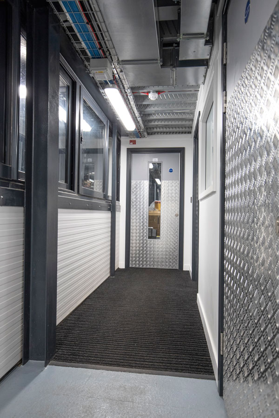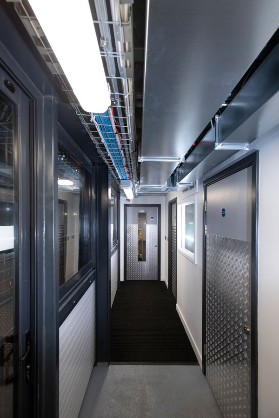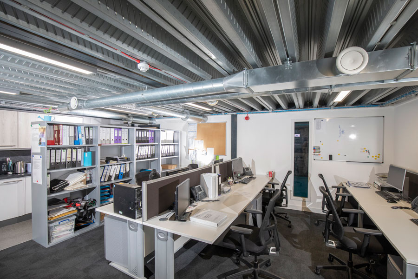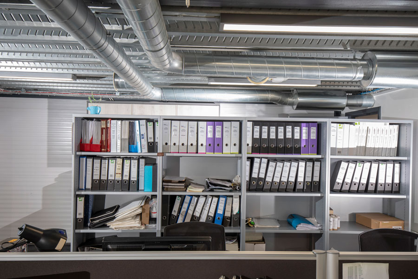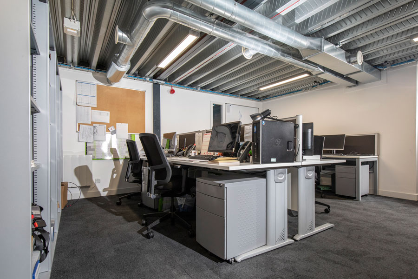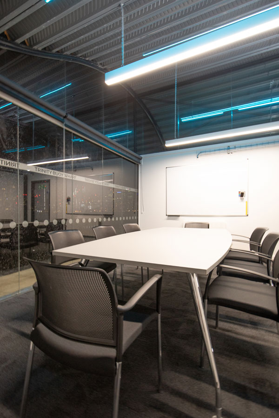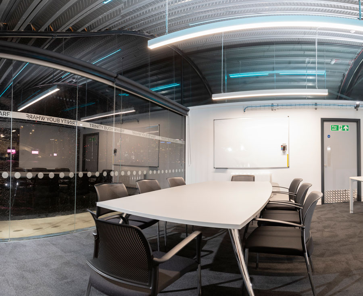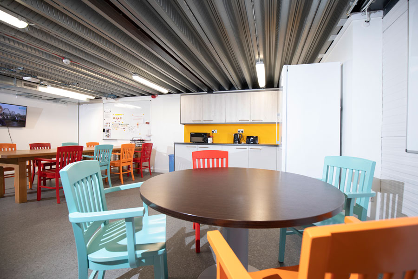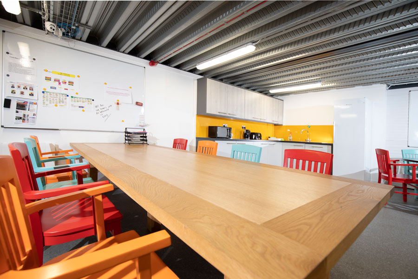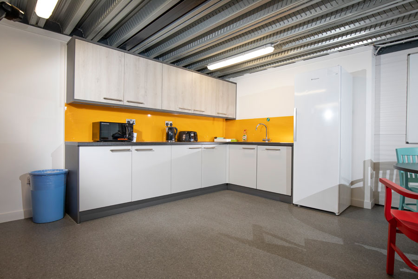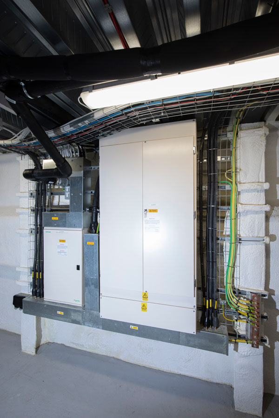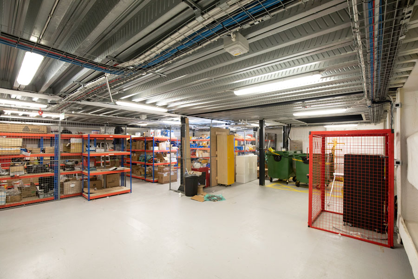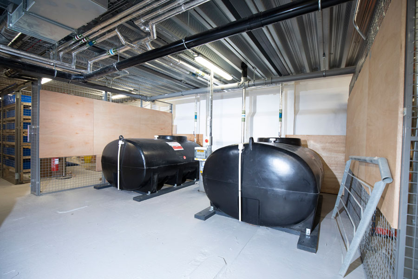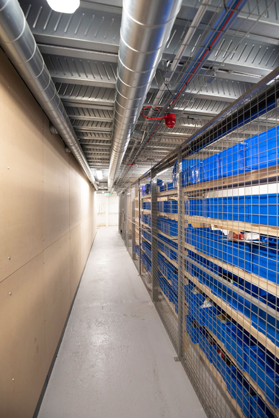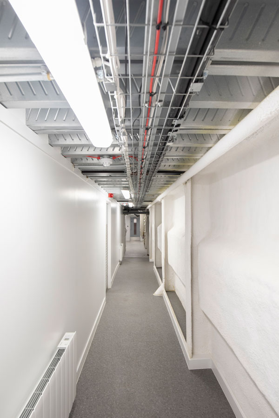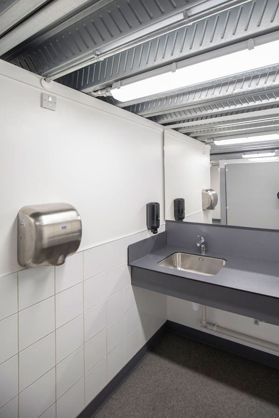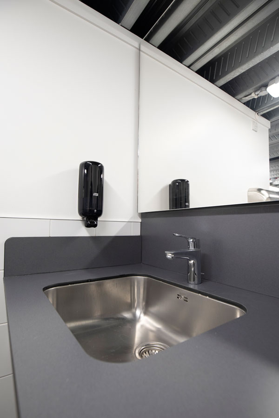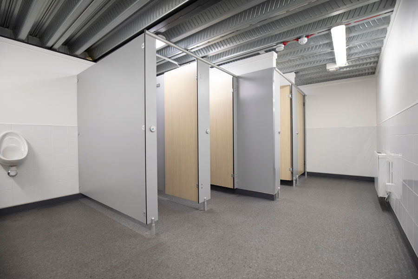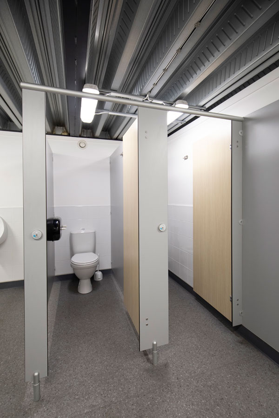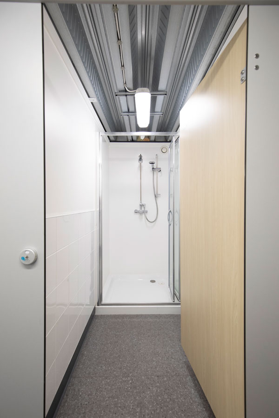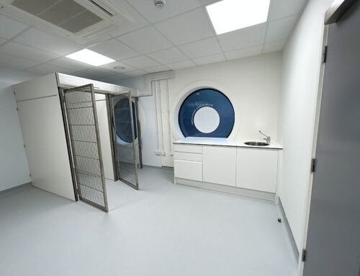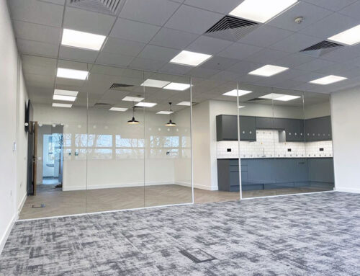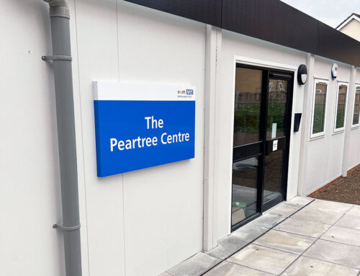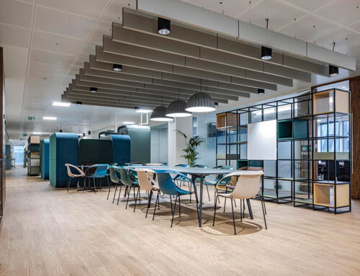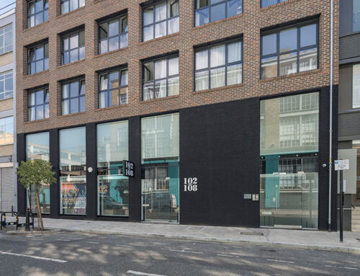Thames Clipper Docking Station Commercial (CAT-A & B fit-out)
Client: Thames clipper
Architect: HXR m.ross@hxrsp.com
Project manager: HXR m.ross@hxrsp.com
Our multi-skilled work force have undertaken many prestigious build and development projects within the London City land areas – and also now Trinity Buoy water front. Concept Interiors became involved in an exciting bespoke water development project during 2019. This project was originally commissioned as a Design & Build CAT A, B – with total interior fit out. The original brief was undertaken in conjunction with HXR architectural consultants.
However, due to the engineering complexity and nature of the project, it was accepted that Concept Interiors would have to become the actual lead project management team on the complete project installation – thereby drawing on the experiences of some of their team who had previously worked on the Thames London Barrier
The project undertaking was to fully fit out a floating ‘pod type’ pontoon – situated on the River Thames at Trinity Buoy Wharf, Canning Town. This had been created initially as a terminus to support the water shuttle travel requirements for the City Island residents.
This floating pod shell pontoon was eventually developed – not only into an embarkation station for the companies River Clipper boat service terminus passengers, but also more importantly was utilised as the HQ and main business administration centre for all the staff engaged in the critical monitoring and timetabling of water fleet transport services.
This successful water project presented many unusual and difficult challenges, which were all overcome by the Concept Interiors team. This unique flagship development has drawn many accolades from both River passengers and authorities.


