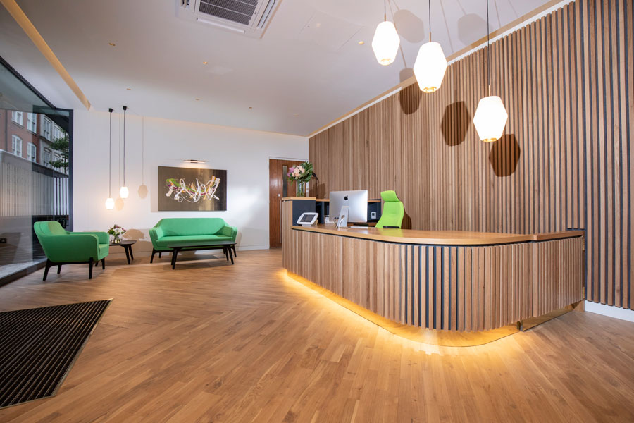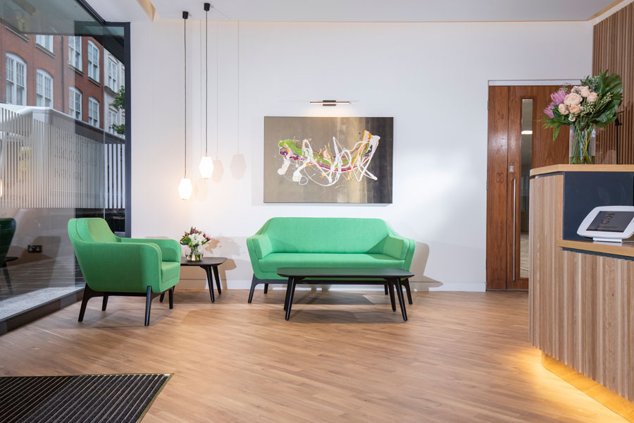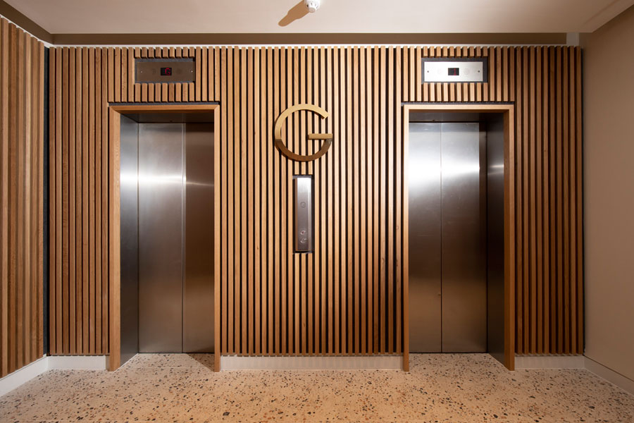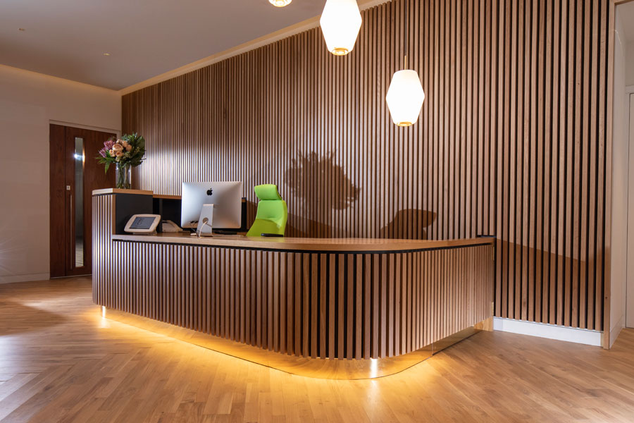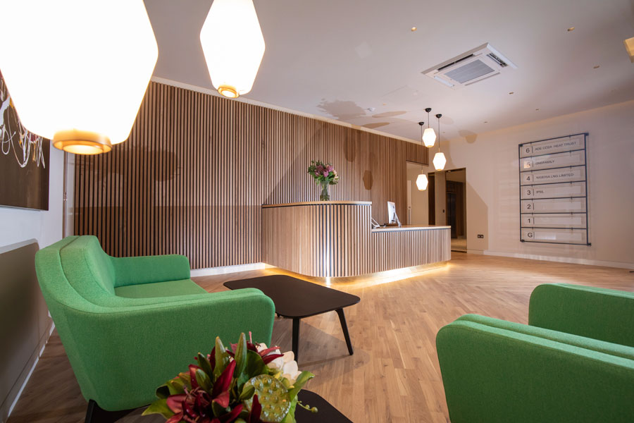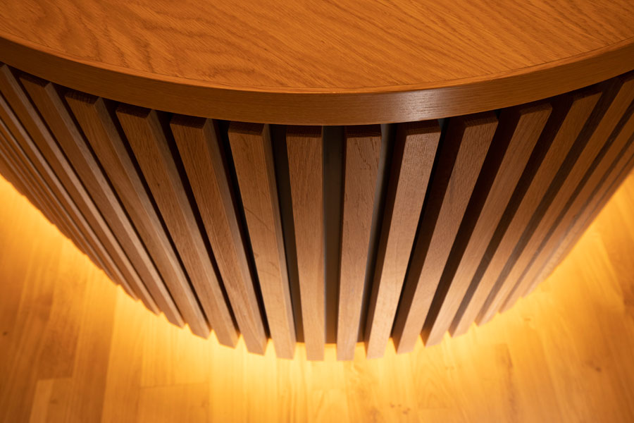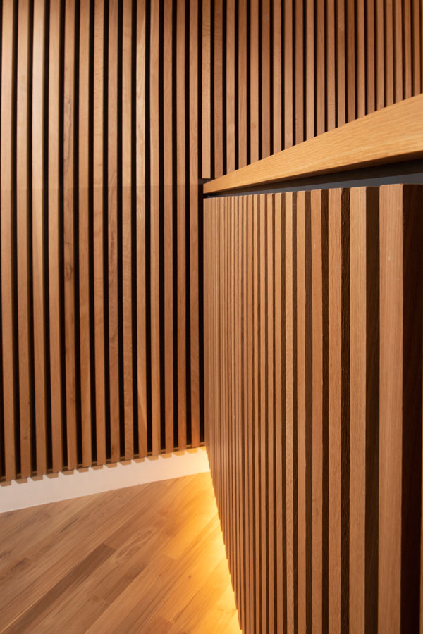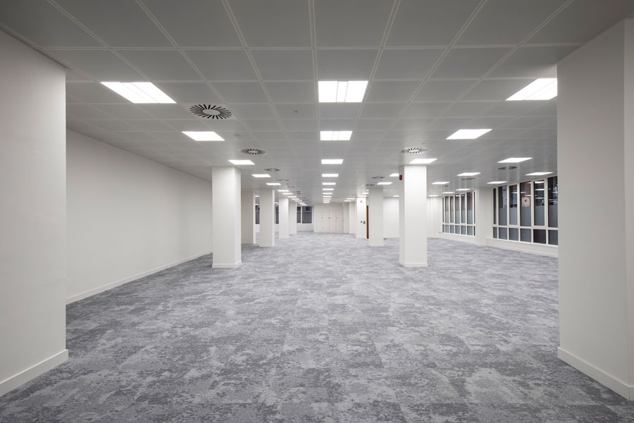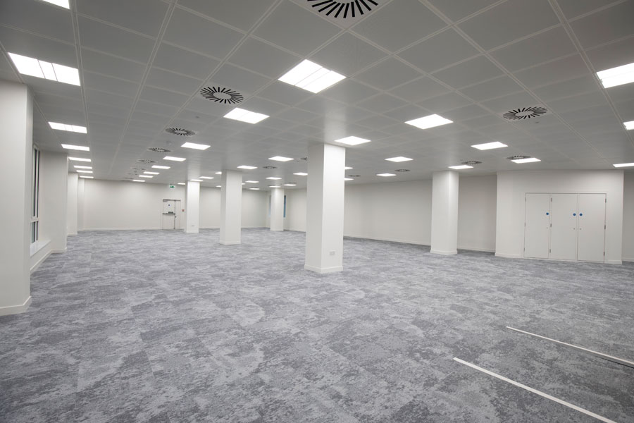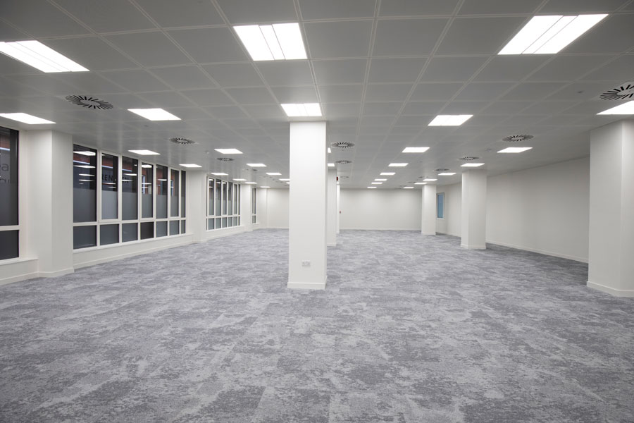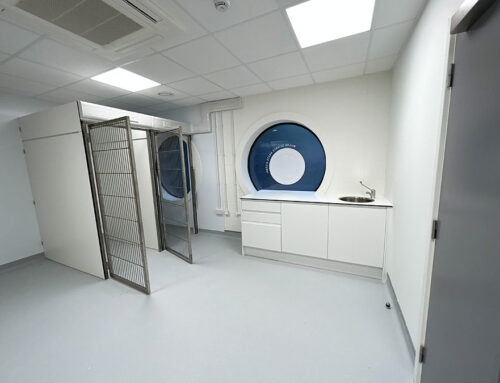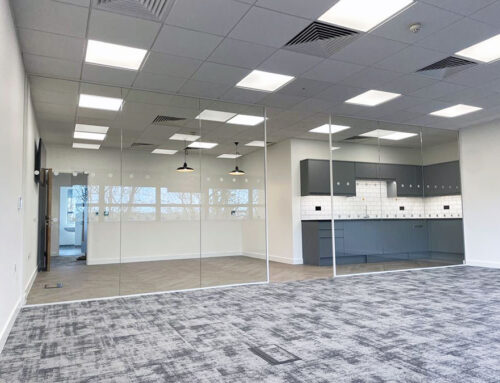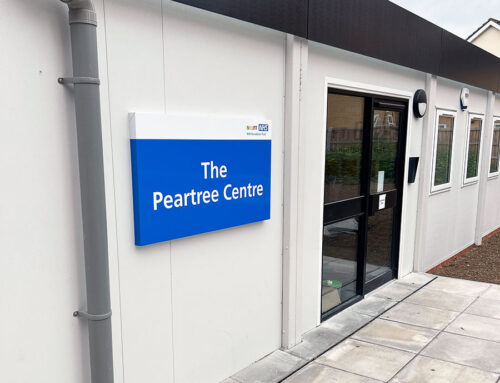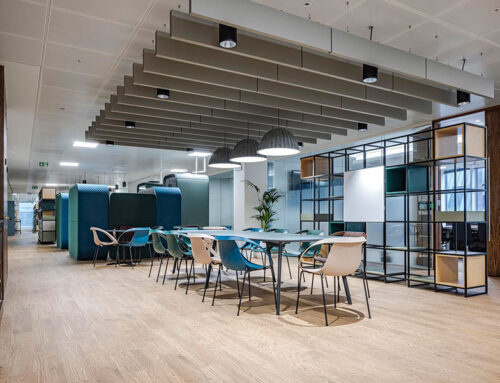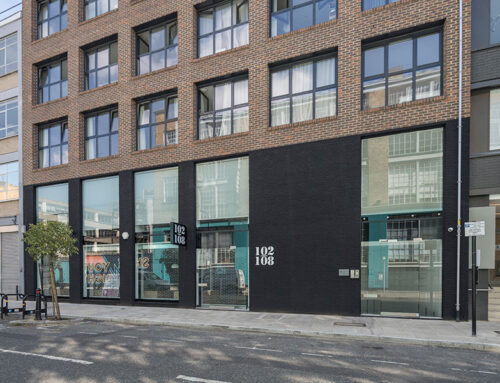Dean Farrar Street Commercial (CAT A-B fit-out)
Client: international pension fund advised by Kinney Green.
Architect: Potter Church and Holmes Architects
Project manager: Daniel Connal Partnership
Concept Interiors carried out a Category A fit out to an area of 15000 sqm across three floors, all of which included the installation of new LED lighting and ceilings left ready for a Category B fit out.
In addition to this a anew Reception was formed (out of hours) to completely remodel the entire area including new hardwood floors, reception desk, new power, lighting, air conditioning and panelling was made offsite in our own bespoke Joinery workshop in order to further minimise disruption to our client, resulting in a stunning and welcoming new look for this building


